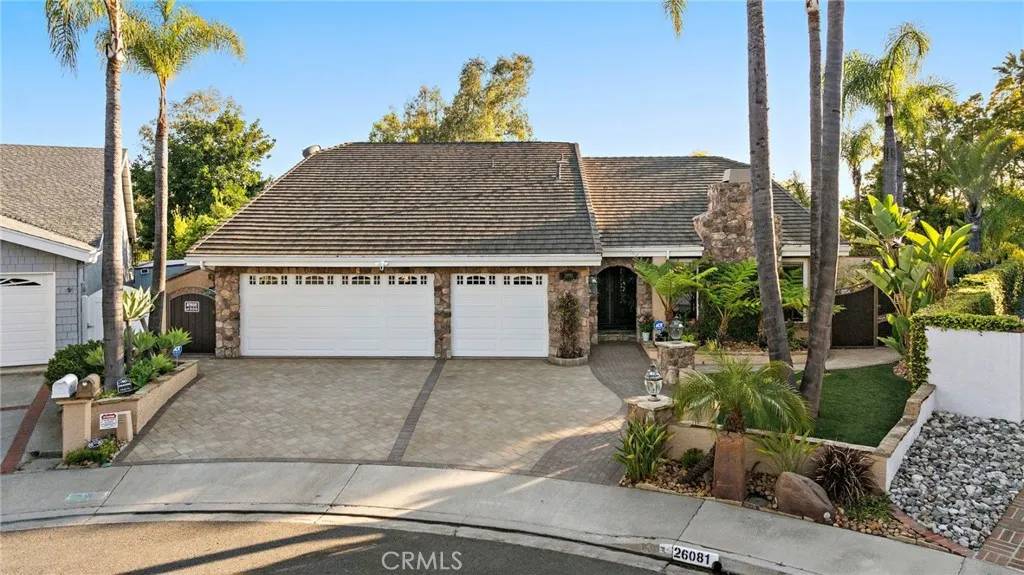$1,863,000
$1,880,000
0.9%For more information regarding the value of a property, please contact us for a free consultation.
4 Beds
3.5 Baths
2,526 SqFt
SOLD DATE : 07/10/2025
Key Details
Sold Price $1,863,000
Property Type Multi-Family
Sub Type Detached
Listing Status Sold
Purchase Type For Sale
Square Footage 2,526 sqft
Price per Sqft $737
Subdivision Stratford Ridge (Sr)
MLS Listing ID OC25081554
Sold Date 07/10/25
Bedrooms 4
Full Baths 2
Half Baths 1
Year Built 1978
Property Sub-Type Detached
Property Description
This customized home in Laguna Hills perfectly blends luxury and functionality, ideal for both relaxing and entertaining in style. Thoughtfully upgraded from top to bottom, this residence offers a rare opportunity to enjoy exceptional living spaces inside and out. Inside, youre welcomed by wide plank hardwood flooring and a hand-painted mural that add charm and character to the formal living areas. A formal dining room offers an elegant space for meals, while the chefs kitchen features custom cabinetry, granite countertops, a farmhouse sink, and a convenient breakfast bar counterperfect for casual dining or hosting. The primary suite is a true retreat, offering a spacious bath with double vanities, a walk-in shower, and a separate soaking tub. Every bathroom in the home is finished with custom vanities to elevate the entire aesthetic. The upstairs loft includes built-in desk and shelving, providing the perfect home office or study. This home has been designed with attention to every detail, from custom windows and Ethan Allen window coverings to a whole-home sound system wired throughout. The garage is equipped with stainless-steel cabinetry and attic storage with drop-down stairs, making it both organized and functional. The outdoor living spaces are as meticulously designed as the interior. A stunning saltwater pool with rock waterfall serves as the centerpiece of the backyard, surrounded by low-maintenance artificial turf and custom pavers. The upgraded pool features new equipment (heater, salt cell, and pumps). The outdoor kitchen is a perfect space for entertaining, of
Location
State CA
County Orange
Zoning R1
Direction From 5 Fwy - La Paz (south), right on Aliso Hills Dr., left on Terra Bella Ave.
Interior
Interior Features Beamed Ceilings, Granite Counters, Recessed Lighting, Two Story Ceilings
Heating Forced Air Unit
Cooling Central Forced Air
Flooring Carpet, Tile, Wood
Fireplaces Type FP in Living Room
Fireplace No
Appliance Refrigerator, Gas Oven
Exterior
Parking Features Direct Garage Access, Garage, Garage - Three Door
Garage Spaces 3.0
Pool Below Ground, Private, Waterfall
View Y/N Yes
Water Access Desc Public
View Mountains/Hills, Neighborhood
Porch Patio
Building
Story 1
Sewer Public Sewer
Water Public
Level or Stories 1
Others
Tax ID 62511214
Special Listing Condition Standard
Read Less Info
Want to know what your home might be worth? Contact us for a FREE valuation!

Our team is ready to help you sell your home for the highest possible price ASAP

Bought with April Casanova EHM Real Estate, Inc.
8322 Clairemont Mesa Blvd Suite 206, Diego, California, 92111, United States






