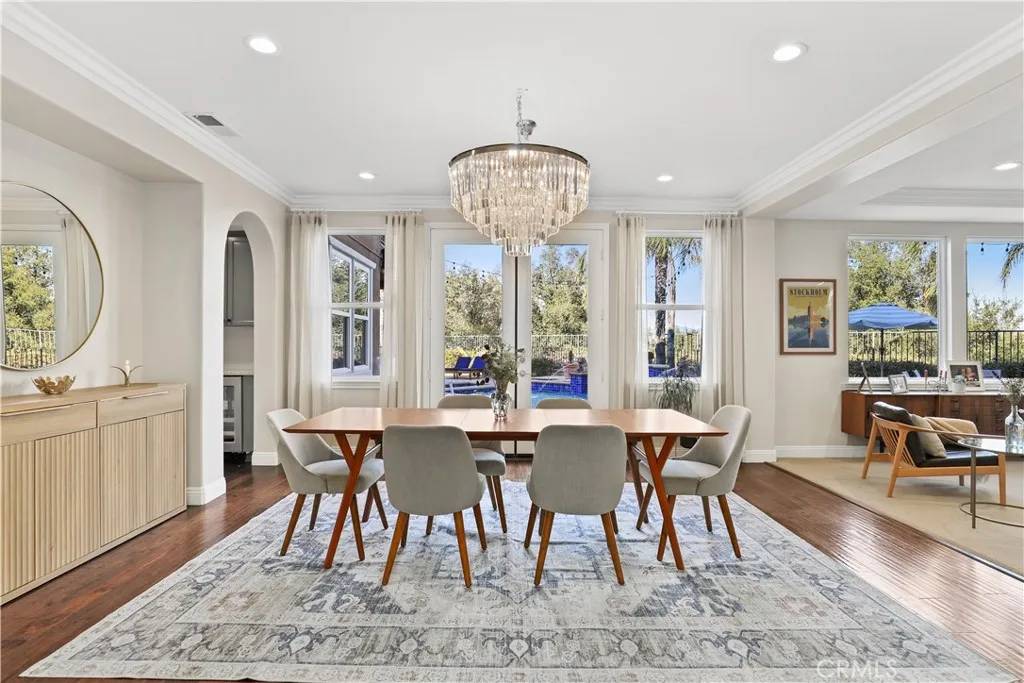$2,100,000
$2,190,000
4.1%For more information regarding the value of a property, please contact us for a free consultation.
5 Beds
5.5 Baths
4,377 SqFt
SOLD DATE : 07/01/2025
Key Details
Sold Price $2,100,000
Property Type Multi-Family
Sub Type Detached
Listing Status Sold
Purchase Type For Sale
Square Footage 4,377 sqft
Price per Sqft $479
Subdivision Oakmont (Oakmt)
MLS Listing ID BB25050716
Sold Date 07/01/25
Bedrooms 5
Full Baths 4
Half Baths 1
HOA Fees $240/mo
Year Built 2003
Property Sub-Type Detached
Property Description
Tucked within the highly sought-after, guard-gated Westridge Estates, this stunningly home offers unparalleled elegance and breathtaking views. Spanning over 4,500 sqft, this luxurious residence boasts 5 spacious bedrooms, 4.5 bathrooms, and high-end features with recent upgrades for added comfort. Situated on a 10,000+ sq ft lot at the end of a quiet cul-de-sac, the home offers ultimate privacy and tranquility. Upon entering, you're greeted by an open courtyard with a cozy sitting area and fireplace. The grand formal entry leads to a sweeping wrought-iron staircase, framed by large windows that provide panoramic backyard views. The open-concept design includes a formal dining room, ideal for hosting. The main floor features a generously sized bedroom with an ensuite bath, opening to the courtyardperfect for guests or family. The upgraded gourmet kitchen is a chefs dream, featuring a large center island, custom backsplash, abundant cabinetry, double ovens, and stainless steel appliances, including a new dishwasher and microwave. Additional upgrades include new faucets in the kitchen and bathrooms. Adjacent to the kitchen is a separate breakfast nook and an expansive formal living room with backyard access. Outside, enjoy a large yard with a sparkling pool and spa, framed by stunning city and mountain views. Recent upgrades include new pool components, such as the jacuzzi blower and actuators, ensuring optimal function. The outdoor space also features market lights, outdoor speakers, and new lighting to enhance evening ambiance. Multiple patio areas and a large grassy lawn c
Location
State CA
County Los Angeles
Zoning LCA2
Direction Near Valley Oak Ln & Black Oak Dr
Interior
Interior Features Balcony, Granite Counters, Pantry, Recessed Lighting, Wet Bar
Heating Forced Air Unit
Cooling Central Forced Air
Flooring Carpet, Laminate, Wood
Fireplaces Type Den
Fireplace No
Appliance Dishwasher, Disposal, Microwave, Water Softener, 6 Burner Stove, Double Oven, Freezer, Gas Oven, Gas Stove
Laundry Gas
Exterior
Parking Features Garage
Garage Spaces 3.0
Fence Excellent Condition
Pool Below Ground, Private, Association, Waterfall
Amenities Available Outdoor Cooking Area, Picnic Area, Playground, Barbecue, Pool, Security
View Y/N Yes
Water Access Desc Public
View Mountains/Hills, Valley/Canyon, Neighborhood
Building
Story 2
Sewer Public Sewer
Water Public
Level or Stories 2
Others
HOA Name Westridge Valencia HOA
HOA Fee Include Security
Tax ID 2826144017
Special Listing Condition Standard
Read Less Info
Want to know what your home might be worth? Contact us for a FREE valuation!

Our team is ready to help you sell your home for the highest possible price ASAP

Bought with Arvind Pola Xclusif Realty
8322 Clairemont Mesa Blvd Suite 206, Diego, California, 92111, United States






