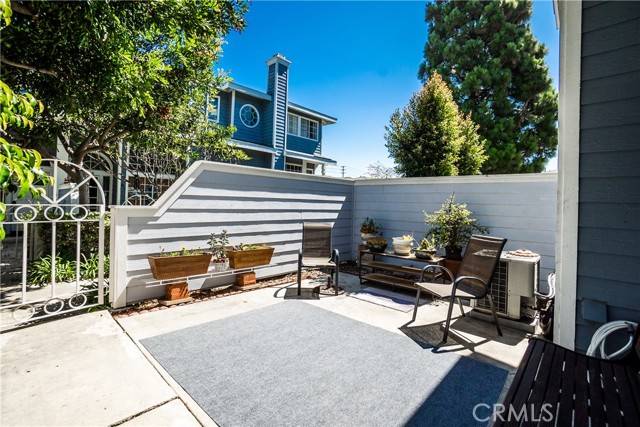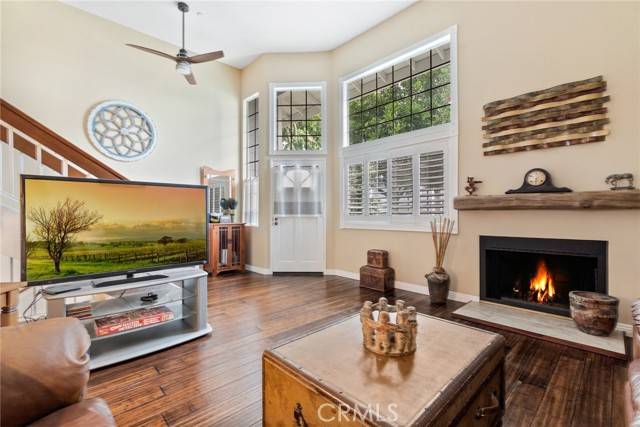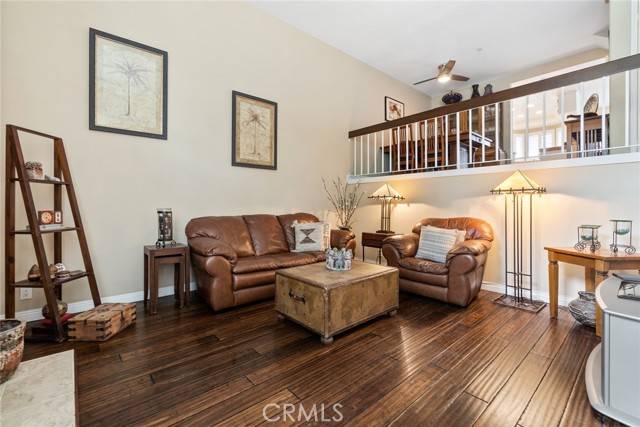$874,500
$874,500
For more information regarding the value of a property, please contact us for a free consultation.
3 Beds
3 Baths
1,734 SqFt
SOLD DATE : 08/16/2022
Key Details
Sold Price $874,500
Property Type Townhouse
Sub Type Townhome
Listing Status Sold
Purchase Type For Sale
Square Footage 1,734 sqft
Price per Sqft $504
MLS Listing ID OC22133080
Sold Date 08/16/22
Style Townhome
Bedrooms 3
Full Baths 2
Half Baths 1
Construction Status Turnkey,Updated/Remodeled
HOA Fees $412/mo
HOA Y/N Yes
Year Built 1988
Property Sub-Type Townhome
Property Description
Welcome home to this beautifully upgraded open concept townhouse ideally located in the center of the exclusive gated community of Seawind Cove, just minutes from the ocean. When you step inside the home you will find a spacious living room with hardwood flooring, vaulted ceilings, wood flooring, plantations shutters throughout, custom paint, fireplace, a formal dining room, and an upgraded oversized kitchen kitchen with a breakfast bar that is open to the family room and boasts beautiful cabinets with tons of storage space, granite countertops, recessed lighting, and matching stainless steel appliances. Upstairs you will find a spacious primary suite with hardwood flooring, a large walk-in closet and a remodeled primary bathroom with walk-in shower, jazuzzi tub, stone flooring, granite countertops, custom mirrors and recessed lighting. There are two additional bedrooms with wood floors and shutters. The remodeled hall bath has a tub with surround granite tile. Other amenities include a private gated patio, central air-conditioning which ensures year-round comfort, and an attached 2-car garage with storage and convenient direct access. Seawind Cove community is close to shopping centers, award winning schools, Perry Park, Huntington Beach Central Park, sandy beaches, Pacific City and Downtown Huntington Beach! This turn-key property is a must see!
Welcome home to this beautifully upgraded open concept townhouse ideally located in the center of the exclusive gated community of Seawind Cove, just minutes from the ocean. When you step inside the home you will find a spacious living room with hardwood flooring, vaulted ceilings, wood flooring, plantations shutters throughout, custom paint, fireplace, a formal dining room, and an upgraded oversized kitchen kitchen with a breakfast bar that is open to the family room and boasts beautiful cabinets with tons of storage space, granite countertops, recessed lighting, and matching stainless steel appliances. Upstairs you will find a spacious primary suite with hardwood flooring, a large walk-in closet and a remodeled primary bathroom with walk-in shower, jazuzzi tub, stone flooring, granite countertops, custom mirrors and recessed lighting. There are two additional bedrooms with wood floors and shutters. The remodeled hall bath has a tub with surround granite tile. Other amenities include a private gated patio, central air-conditioning which ensures year-round comfort, and an attached 2-car garage with storage and convenient direct access. Seawind Cove community is close to shopping centers, award winning schools, Perry Park, Huntington Beach Central Park, sandy beaches, Pacific City and Downtown Huntington Beach! This turn-key property is a must see!
Location
State CA
County Orange
Area Oc - Huntington Beach (92646)
Interior
Interior Features Copper Plumbing Full, Granite Counters, Pantry, Recessed Lighting
Cooling Central Forced Air
Flooring Carpet, Stone, Tile, Wood, Other/Remarks
Fireplaces Type FP in Living Room, Gas, Gas Starter
Equipment Disposal, Microwave, Gas Oven, Vented Exhaust Fan, Water Line to Refr, Gas Range
Appliance Disposal, Microwave, Gas Oven, Vented Exhaust Fan, Water Line to Refr, Gas Range
Laundry Garage
Exterior
Exterior Feature Stucco, Wood
Parking Features Direct Garage Access, Garage, Garage - Single Door, Garage Door Opener
Garage Spaces 2.0
Fence Wood
Pool Below Ground, Community/Common, Association, Heated, Fenced
Utilities Available Electricity Connected, Natural Gas Connected, Sewer Connected, Water Connected
Roof Type Composition
Total Parking Spaces 2
Building
Lot Description Curbs, Sidewalks
Sewer Public Sewer, Sewer Paid
Water Public
Architectural Style Cape Cod, Traditional
Level or Stories 3 Story
Construction Status Turnkey,Updated/Remodeled
Others
Acceptable Financing Cash, Conventional, FHA, Cash To New Loan
Listing Terms Cash, Conventional, FHA, Cash To New Loan
Special Listing Condition Standard
Read Less Info
Want to know what your home might be worth? Contact us for a FREE valuation!

Our team is ready to help you sell your home for the highest possible price ASAP

Bought with NON LISTED AGENT • NON LISTED OFFICE
8322 Clairemont Mesa Blvd Suite 206, Diego, California, 92111, United States






