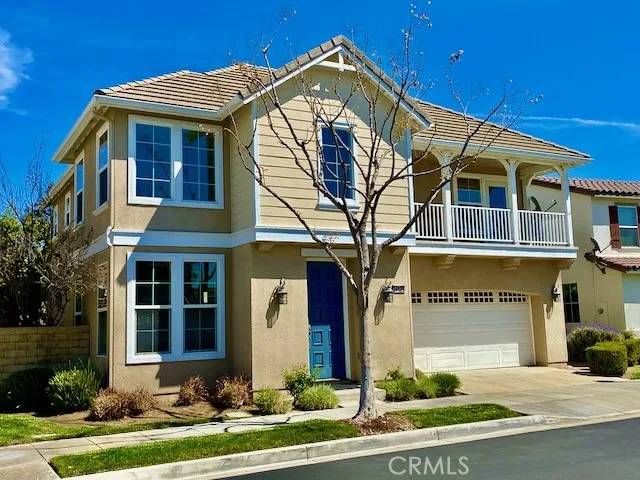$824,000
$819,000
0.6%For more information regarding the value of a property, please contact us for a free consultation.
3 Beds
3.5 Baths
2,047 SqFt
SOLD DATE : 07/28/2022
Key Details
Sold Price $824,000
Property Type Multi-Family
Sub Type Detached
Listing Status Sold
Purchase Type For Sale
Square Footage 2,047 sqft
Price per Sqft $402
Subdivision The Colony (Colny)
MLS Listing ID TR22132493
Sold Date 07/28/22
Bedrooms 3
Full Baths 2
Half Baths 1
HOA Fees $236/mo
Year Built 2001
Property Sub-Type Detached
Property Description
Welcome home to Bridgeport! Find your own oasis in the quiet Gated private community in the heart of Valencia, close to all the amazing things the Santa Clarita Valley has to offer. This beautiful home boasts an excellent layout, offering the perfect combination of family friendly, work-from-home, sit back and relax, enjoy the outdoors, take in the mountain views living spaces! You'll be impressed by the open and versatile design of the home, with three bedrooms, two full baths and downstairs half bath, you STILL have an open, airy loft with library nook, balcony and energy saving dual pane windows all around plus entry room, formal dining room and family room! The custom hand painted Tuscany inspired kitchen is spacious with tons of cabinet space and separate Pantry. Built in ceiling speakers in front entry room, living room and master! Enjoy the sparkling gas fireplace as you watch a thrilling movie in the family room! The charming, relaxing outdoor patio is truly your own private oasis. Enjoy the soothing sounds of the custom designed waterfall and stream while you enjoy a glass of wine sitting under the lemon tree and grape vines - the romance of an Italian villa, but designed to be ultra low maintenance! The loft area is PERFECT for a huge work-from-home office, or makes a great family play room! Soak away the day in the Master Spa Tub! Master walk in closet features custom shelving and drawers. Plus the laundry room is upstairs with all the bedrooms - no running up and down the stairs! The oversized two car garage has built in cabinets and overhead storage, plus plent
Location
State CA
County Los Angeles
Zoning SCSP
Direction McBean to Avenue Scott - head west. First entry way on the south side of the street.
Interior
Interior Features Attic Fan, Balcony, Copper Plumbing Full, Pantry, Stone Counters
Heating Forced Air Unit
Cooling Central Forced Air
Flooring Carpet, Stone, Tile
Fireplaces Type FP in Living Room, Gas
Fireplace No
Appliance Dishwasher, Microwave, Gas Oven, Self Cleaning Oven, Water Line to Refr, Gas Range
Laundry Washer Hookup, Gas & Electric Dryer HU
Exterior
Parking Features Direct Garage Access, Garage, Garage - Two Door, Garage Door Opener
Garage Spaces 2.0
Pool Below Ground, Association, Heated
Utilities Available Cable Available, Electricity Connected, Natural Gas Connected, Phone Connected, Sewer Connected, Water Connected
Amenities Available Banquet Facilities, Biking Trails, Call for Rules, Controlled Access, Dock, Hiking Trails, Outdoor Cooking Area, Picnic Area, Playground, Barbecue, Pool, Security
View Y/N Yes
Water Access Desc Public
View Mountains/Hills
Roof Type Concrete,Tile/Clay
Porch Stone/Tile, Patio
Building
Story 2
Sewer Public Sewer
Water Public
Level or Stories 2
Others
HOA Name Bridgeport
Special Listing Condition Standard
Read Less Info
Want to know what your home might be worth? Contact us for a FREE valuation!

Our team is ready to help you sell your home for the highest possible price ASAP

Bought with NON LISTED AGENT NON LISTED OFFICE
8322 Clairemont Mesa Blvd Suite 206, Diego, California, 92111, United States






